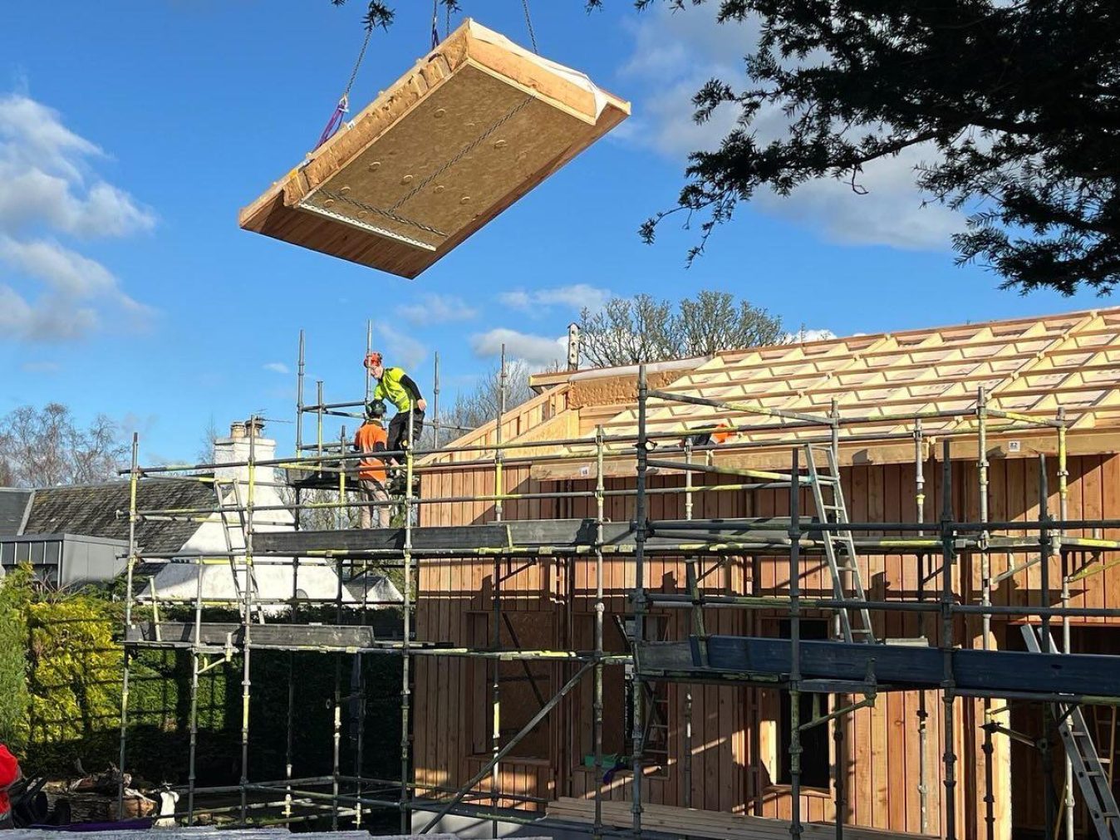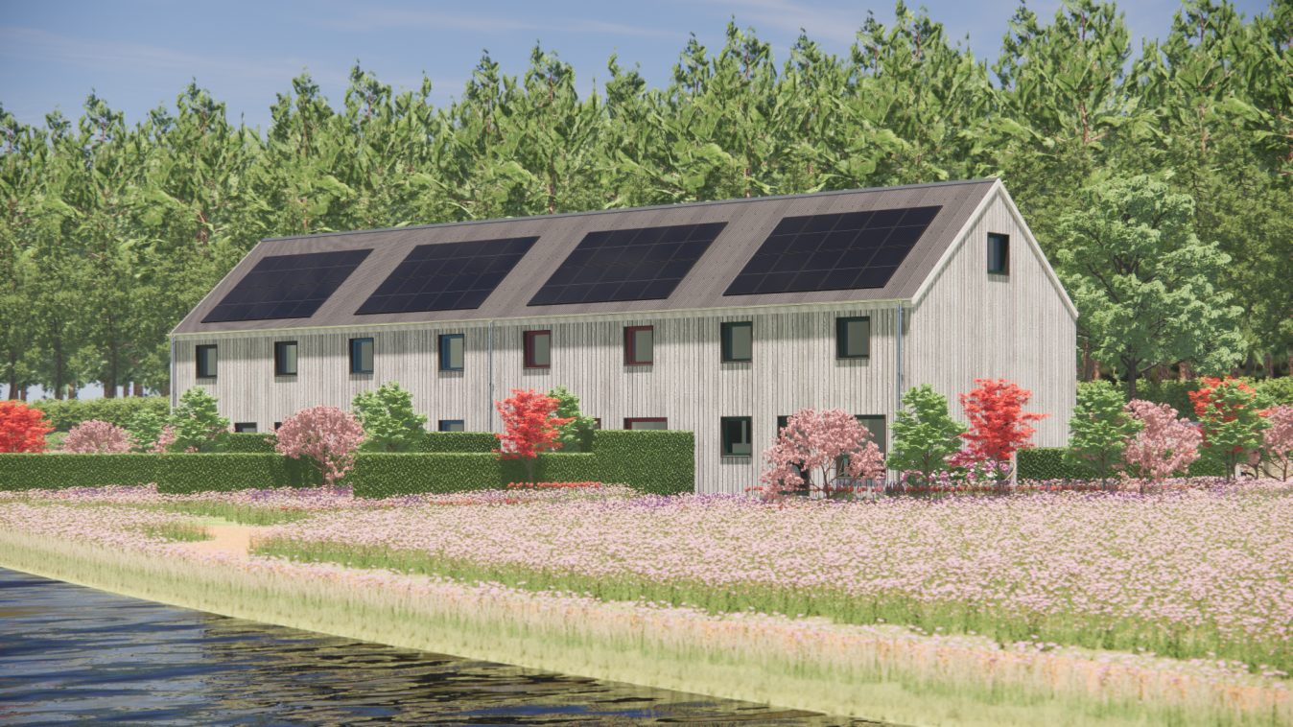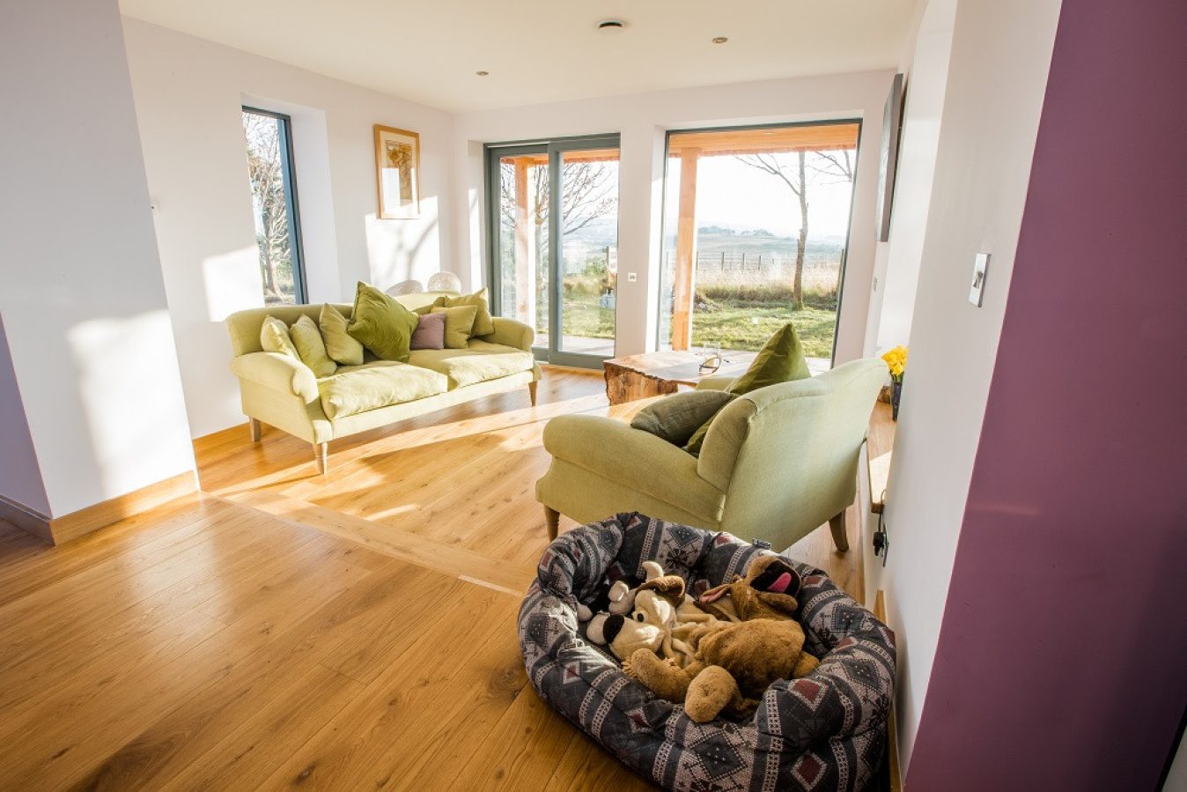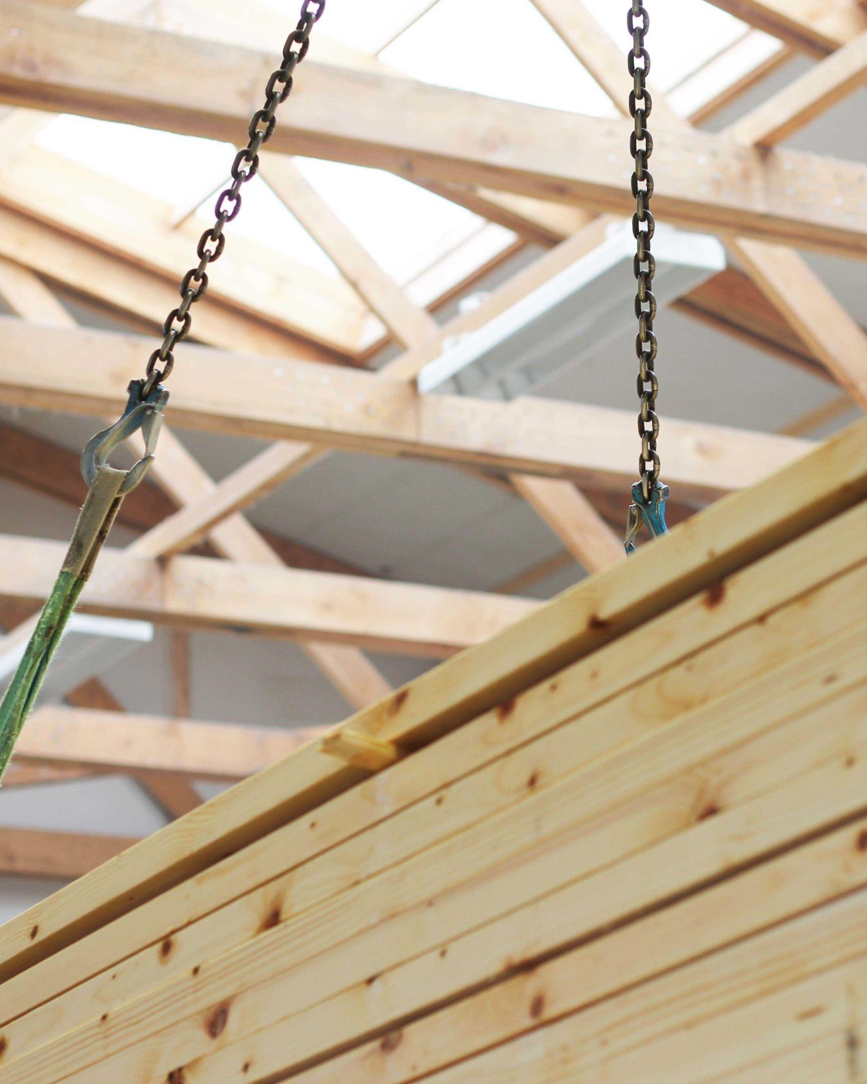
The future of Scotland’s built environment is undergoing a radical transformation. The adoption of the National Planning Framework 4 (NPF4) represents a shift toward sustainable, liveable, and productive places. This goal cannot be realised through a business-as-usual approach; instead, it demands a rethink of how we design, build, and inhabit our homes.
NPF4 has set ambitious goals: to meet net zero targets, reverse biodiversity loss, support a just transition, and revitalise rural communities. This change represents a huge challenge and opportunity, with individual development projects needing to reflect the spirit and intentions contained within this strategy. MAKAR’s approach to terrace housing offers a clear and practical model for achieving this transformation.
The world is changing, and so are Scotland’s places. This strategy sets out how we will work together in the coming years to improve people’s lives by making sustainable, liveable and productive places.
From NPF4 Ministerial Foreword, Tom Arthur MSP, Minister for Public Finance, Planning and Community Wealth.
MAKAR’s timber-rich, low-energy terraces aim to address the following three spatial principles as set out in NPF4 1, as well as the policies below, which we explore individually:
- Just transition – fair and inclusive transition to net zero
- Conserving and recycling assets – building a circular economy
- Rural revitalisation – grow and support the sustainable development of rural communities
Tackling the climate and nature crisis (Policy 1)

MAKAR’s terrace homes are designed to be delivered as net zero in relation to embodied carbon or upfront carbon. This means the carbon expenditure in relation to the whole life cycle delivery of the home has been balanced against the sum sequestration of carbon stored in the timber and other natural materials within the home. This is made possible by combining timber superstructures with high-performance fabric, natural materials and Modern Methods of Construction (MMC) allowing for minimal time on site, dramatically reducing embodied carbon and operational emissions.
An independent study of previous MAKAR homes demonstrated embodied carbon figures 27% lower than standard timber frame houses and 39% lower than brick-built Passivhaus equivalents. In fact, these terraces sequestered biogenic carbon — up to 39 tonnes per home — through use of untreated Scottish timber and cellulose insulation.
Climate mitigation and adaptation. Heat and Cooling (Policies 2 and 19)

This requires buildings to reduce energy demand and remain resilient under future climate conditions. MAKAR addresses both simultaneously through our ultra-low energy terraces by following the principle of Passivhaus design and delivery. In particular, Form Factor—an efficiency metric that is the ratio of total floor area to external fabric — is improved by terrace configuration, allowing these homes to Passivhaus energy targets more easily than with detached homes. Through use of high-density cellulose insulation, triple glazing, airtight construction, and Mechanical Ventilation with Heat Recovery (MVHR) systems ensure our homes are warm in winter, cool in summer, and consistently healthy inside.
Moreover, these homes are designed to adapt to changing circumstances. Staircases can wrap a future lift shaft. Ground floors offer step-free access and wheelchair-friendly wet rooms. Offices can become bedrooms, and vice versa. This design foresight supports long-term occupancy and resilience across generations.
Biodiversity (Policy 3)

In our site design for MAKAR’s terrace homes, we don’t just aim to reduce harm — we actively enhance biodiversity, incorporating native tree planting, forest-garden-style landscaping, and habitat creation through low-maintenance perennial vegetation.
By eliminating synthetic chemical treatments and using breathing wall systems, our construction methods protect soil and water health. Strategic placement of terraces also preserves mature woodland and minimises visual and ecological impact. This regenerative approach is not an afterthought — it is embedded from the earliest design phases and supported by long-term stewardship strategies.
Forestry, woodland and trees (Policy 6)
In our site design we aim to safeguard mature trees and compensatory plant site trees and hedging to more than make up for any considered loss.
Our terraces are timber-rich in design, making use of Scottish grown timber, a renewable construction resource. Timber is therefore used in both the structural components of these homes (including the studwork, joists, beams and posts) and the external finishes (including cladding, soffit, fascia and decking). Naturally durable timber materials such as Larch are particularly favourable in using externally to avoid the endemic use of chemical treatments.
Increasing the use of timber materials from well managed Scottish forests will have a far ranging positive influence on Scotland’s economy and environment, and lends weight to the Scottish Government’s long standing woodland expansion target of 25% across Scotland.
Read more about the health and environment benefits of living in a timber rich home.

Zero Waste (Policy 12)

In Scotland 50% of all material commodities are utilised in construction and 50% of all waste is generated by construction. Policy 12 of NPF4 demands change, and MAKAR’s approach delivers it.
Our Design for Manufacture and Assembly (DfMA) methodology, often referred to Modern Methods of Construction (MMC), is based on off-site prefabrication of large timber panelised ‘sub-assemblies’ complete with windows and doors, external cladding, and insulation. Every panel is made in a controlled workshop environment for precision, quality, and minimal waste, and delivered to site for rapid assembly. The natural materials which make up these natural Structured Insulated Panels (n‑SIPs) such as larch, other untreated timber, and cellulose, eliminate toxic by-products and support material reuse.
By avoiding high-emission materials like concrete and PVC, and specifying components for durability and recyclability, our terrace homes support a truly circular construction economy.
Quality Homes. Design, quality and place (Policies 14 and 16)
Design relates to aspiration. If we are serious about the delivery of net-zero homes in rural Scotland and we recognise that the way in which homes are currently delivered contributes to Global Warming Potential, then we are required to change the design and delivery method.
Our terraces are distinctive in their restraint: clean lines, durable natural cladding, and a scale that respects rural vernacular. Every decision is purposeful, from porous gravel surfaces to the integration of heritage features. And quality is not merely visual. Healthy indoor air, silent acoustic performance, low cost thermal comfort, and adaptability to life changes are all part of what we consider essential. These homes are made to last, physically and culturally, providing spaces that promote wellbeing, pride, and long-term community benefit.
Rural homes, rural development, business and industry (Policies 17, 26 and 29)
Scotland urgently needs affordable, sustainable housing to enable rural repopulation and economic regeneration. MAKAR’s terrace model provides precisely what’s needed: scalable, replicable housing that respects place while reducing the need for long commutes and urban migration. Each unit supports homeworking, family living, and ageing in place. Each development contributes to local supply chains — from timber mills to tradespeople — keeping value rooted in rural communities and supporting a Just Transition. The future of innovation in the built environment, and that of reskilling and training our future workforce, is undoubtedly in the DfMA model.
For rural estates, councils, and employers, this offers a resilient and long-term housing strategy for key workers and families alike.
A MAKAR model for modern and affordable terrace homes
NPF4 lays down a clear and ambitious blueprint for Scotland’s built environment. MAKAR’s terrace homes embody and embolden them.
From their low-carbon, timber-rich construction to their flexible, future-proofed layouts and regenerative landscape integration, these homes are a high-quality answer to Scotland’s pressing housing, climate, and community needs.
In a time where words like “sustainability” and “affordability” are often diluted, MAKAR brings clarity and action. Our terraces prove that with thoughtful design, collaborative delivery, and a commitment to doing things differently, we can build homes that are truly fit for the future, without compromise.