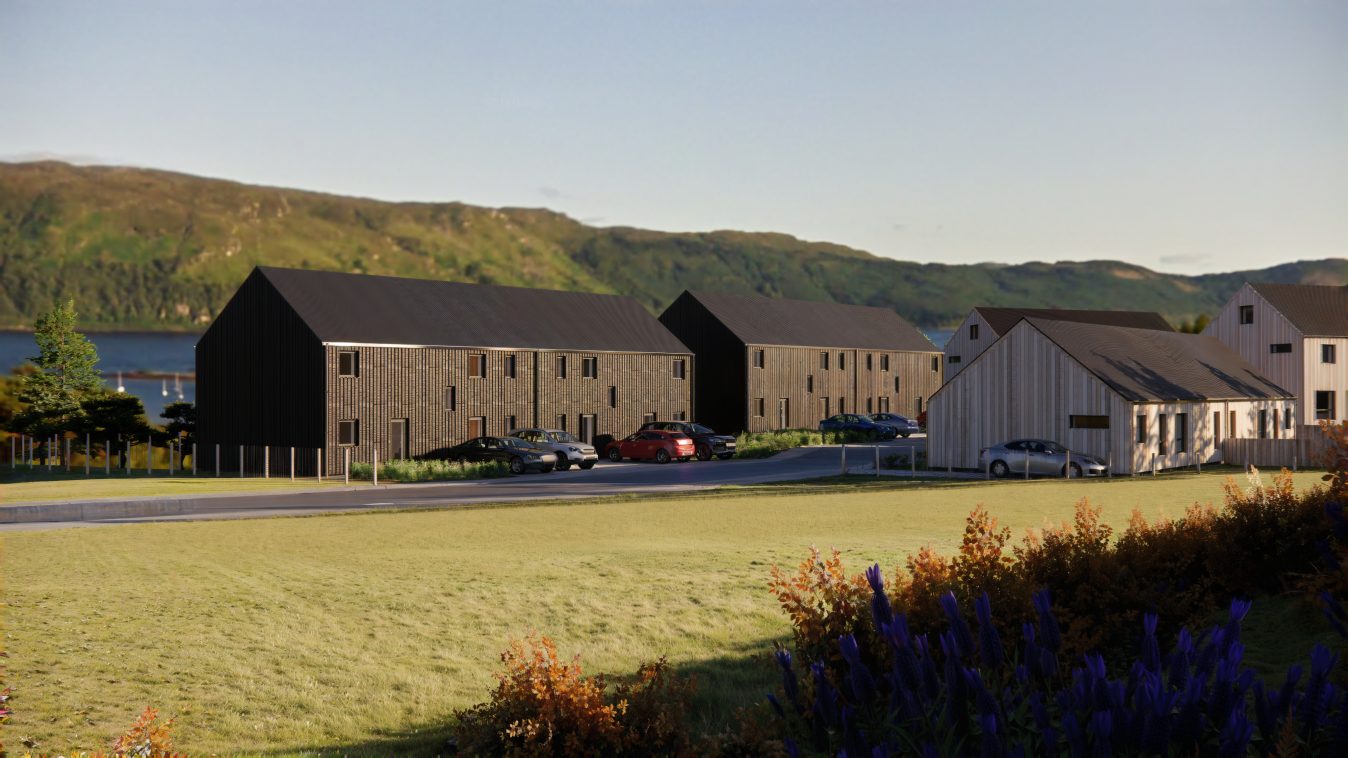
All of MAKAR’s timber-rich, eco homes, including our affordable home designs, embrace Passivhaus principles as a benchmark of quality, energy efficiency, health and comfort. Here's why:
Passivhaus (sometimes called Passive House) is a proven international standard that focuses on dramatically reducing a building’s energy demand while maintaining excellent indoor air quality and thermal comfort. It is ideally suited to Scotland’s rural context, where resilience, low operating costs, and environmental sensitivity are essential. In fact, the Scottish Government are set to implement the Scottish equivalent to the Passivhaus standard, unveiling a timetable to introduce these revised standards in 2026, which will become mandatory from 2028.
Terraced housing in particular benefits from the Passivhaus approach as shared walls reduce exposed surface area, resulting in improved energy performance. The overall long and narrow form of terraces is particularly conducive to even heat distribution and solar access.

Watch an Alliance for Sustainable Building products video on one award-winning MAKAR Passivhaus, built in Strathpeffer.
Five core principles underpin our Passivhaus approach:
1. High-quality insulation: Super-insulated envelopes using dense cellulose insulation in walls, floors, and roofs. This material not only provides excellent thermal resistance but also contributes to moisture control and sound dampening.
2. Robust window and door performance: Triple-glazed windows are carefully positioned to maximise passive solar gain while minimising heat loss. With durable timber frames, these windows enhance the overall integrity of the building envelope.
3. Airtight superstructure fabric: We rigorously test every terrace home for airtightness, targeting less than 0.6 air changes per hour. This ensures minimal heat escape and eliminates drafts, resulting in a consistently comfortable indoor environment.
4. Mechanical Ventilation with Heat Recovery (MVHR): This advanced system continuously refreshes indoor air while recovering heat from outgoing stale air. It reduces energy loss and improves indoor air quality, improving you and your family’s health and well-being.
5. Thermal bridge free manufacture: These homes are designed to avoid heat leakage through joints and structural connections, ensuring thermal performance is not compromised.
Our use of the Passivhaus Planning Package (PHPP) allows us to model and verify energy usage during the design stage. Performance targets are therefore embedded in the design and achievable from the outset. For residents, this translates to year-round comfort: cool in the summer, warm in the winter, and well-ventilated throughout.
As regulations tighten in response to climate goals, properties already meeting or exceeding these standards will retain their value and desirability, making these homes future-proof investments. For developers, public authorities, and private buyers alike, it’s a sensible choice with a long-term payoff.
Interested to learn more about our innovative terrace housing? Head to our Terrace Home page.
The next blog in this series dives into the National Planning Framework 4 and how MAKAR’s affordable terrace homes embody the shift toward sustainable, liveable and productive places, revitalising our rural communities.